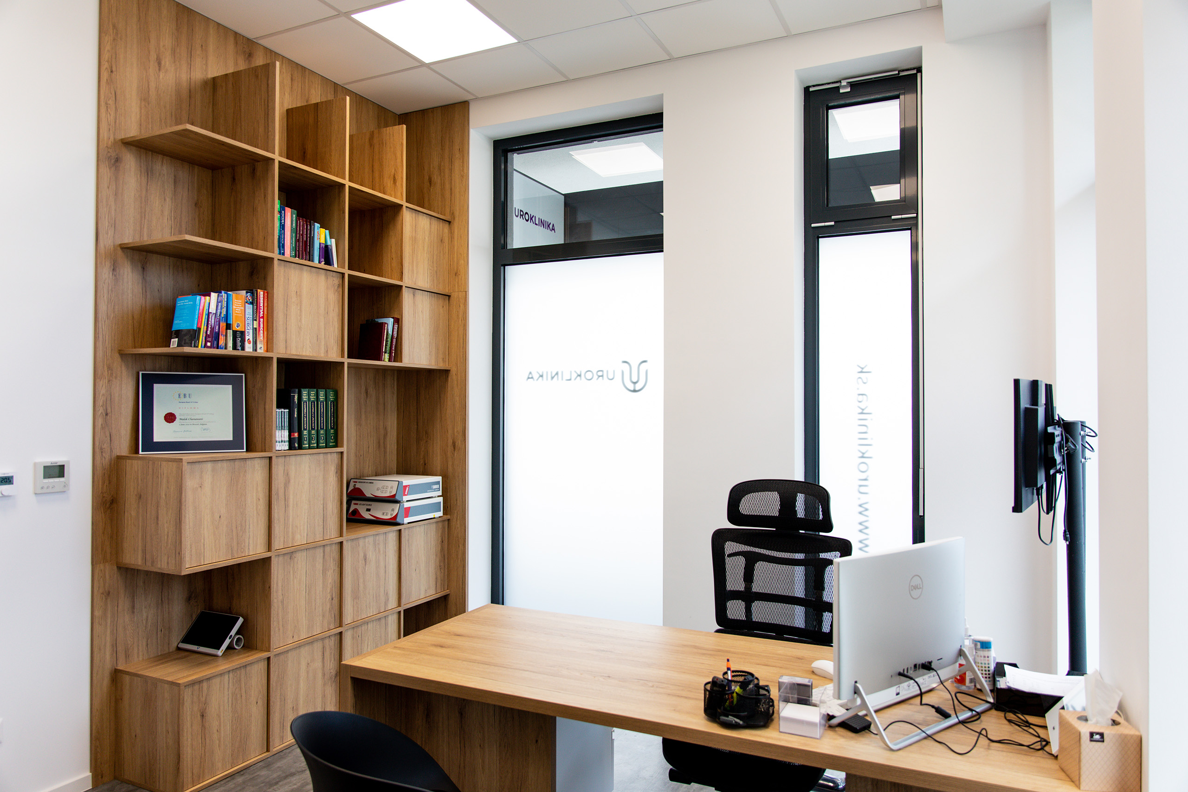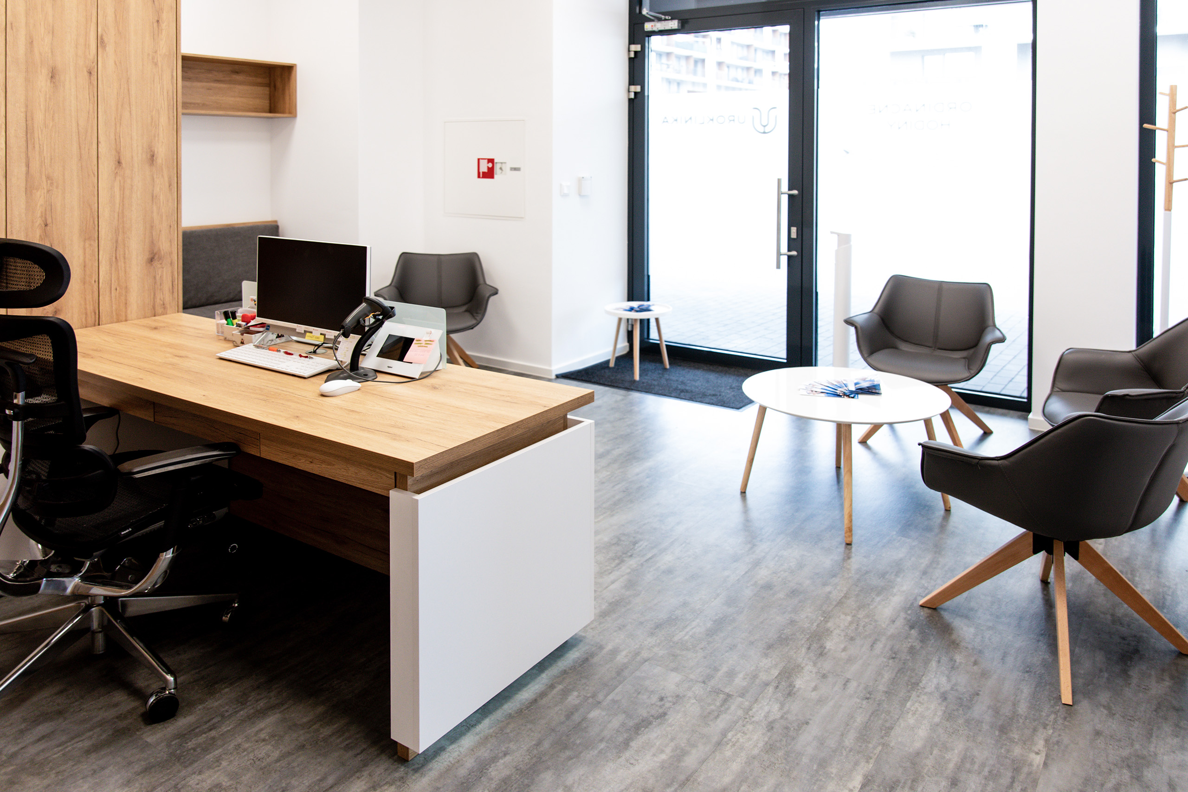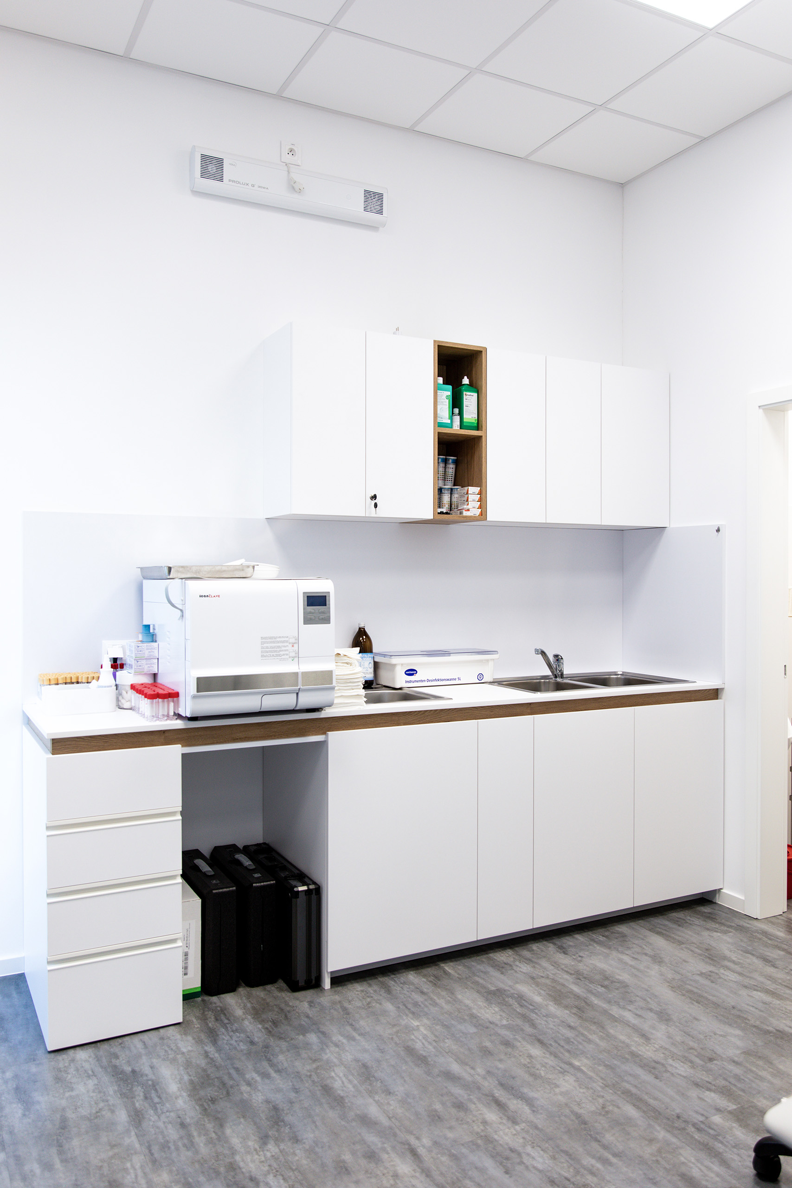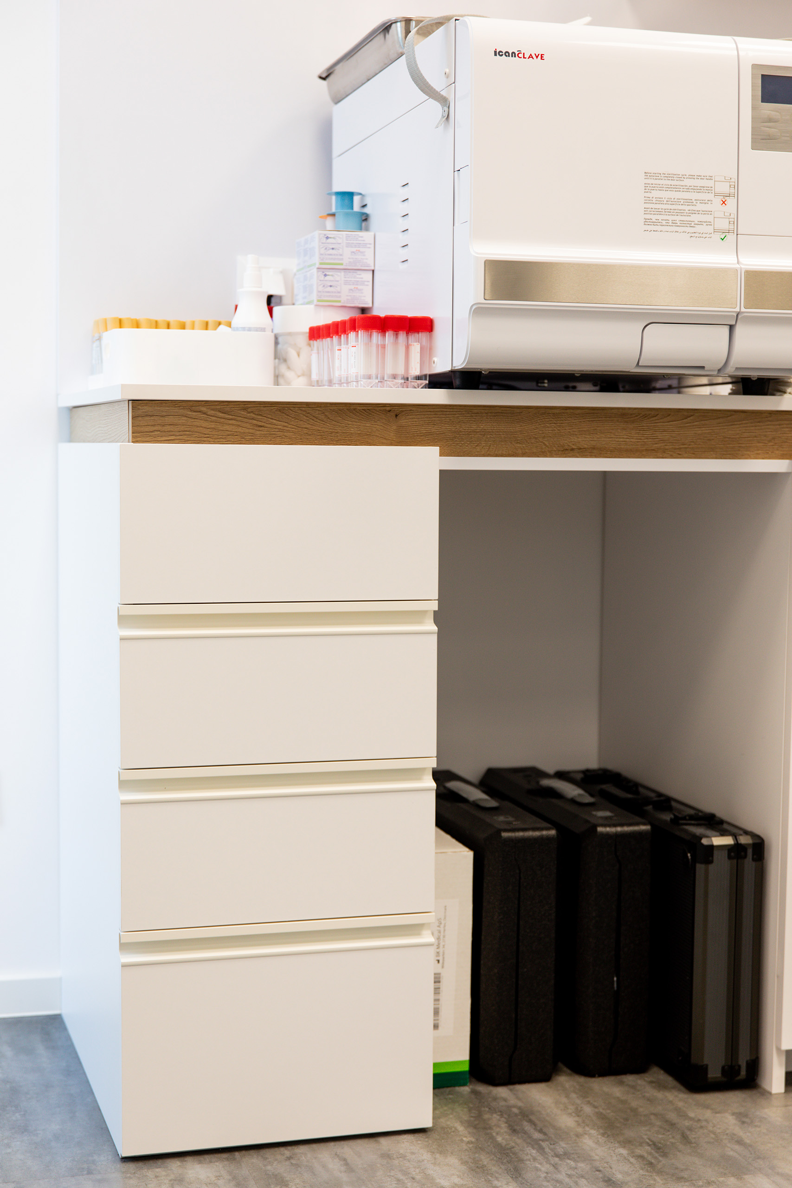BESPOKE INTERIOR
Bratislava
21st century Clinic
In the emerging district of Slnečnice in Bratislava, we completed the delivery of the complete interior furnishings for the Urology Clinic UROklinika. We were also involved in creating the spatial layout of the area and subsequently in the interior design for this project.
Functional layout
The waiting area with the entrance reception creates the first impression of a modern approach to care, with the nurse in this area providing the initial contact and comfortable handling of administrative tasks with the patient. Her reception desk is directly opposite the entrance and should create an open and welcoming atmosphere. The patient comfortably settles in the waiting room for a short time before proceeding to the doctor's separate consultation room.
The clinic space is divided into a section designated for the doctor with the doctor's desk and a separate examination area. This layout provides an optimal working space for examinations and consultations. Examinations are conducted with high discretion, and the clinic has its own entrance to the restroom.
The staff facilities were designed with an emphasis on spatial efficiency and comfort. There is a small kitchen corner, seating area, wardrobe with a changing corner, and a private restroom.
Materials
The choice of laminate surfaces with an oak decor was intentionally made to maintain a sterile environment, which is crucial in a urology clinic. The use of large glazed surfaces ensures that the interior is fully illuminated, contributing to a pleasant atmosphere and promoting a modern and open character for the clinic. In the end, the result is an outpatient space of the 21st century, emphasizing comfort, privacy, and a personal approach to patient care.
design:
maesif
year:
2021
photo:
Claudia Nemcová
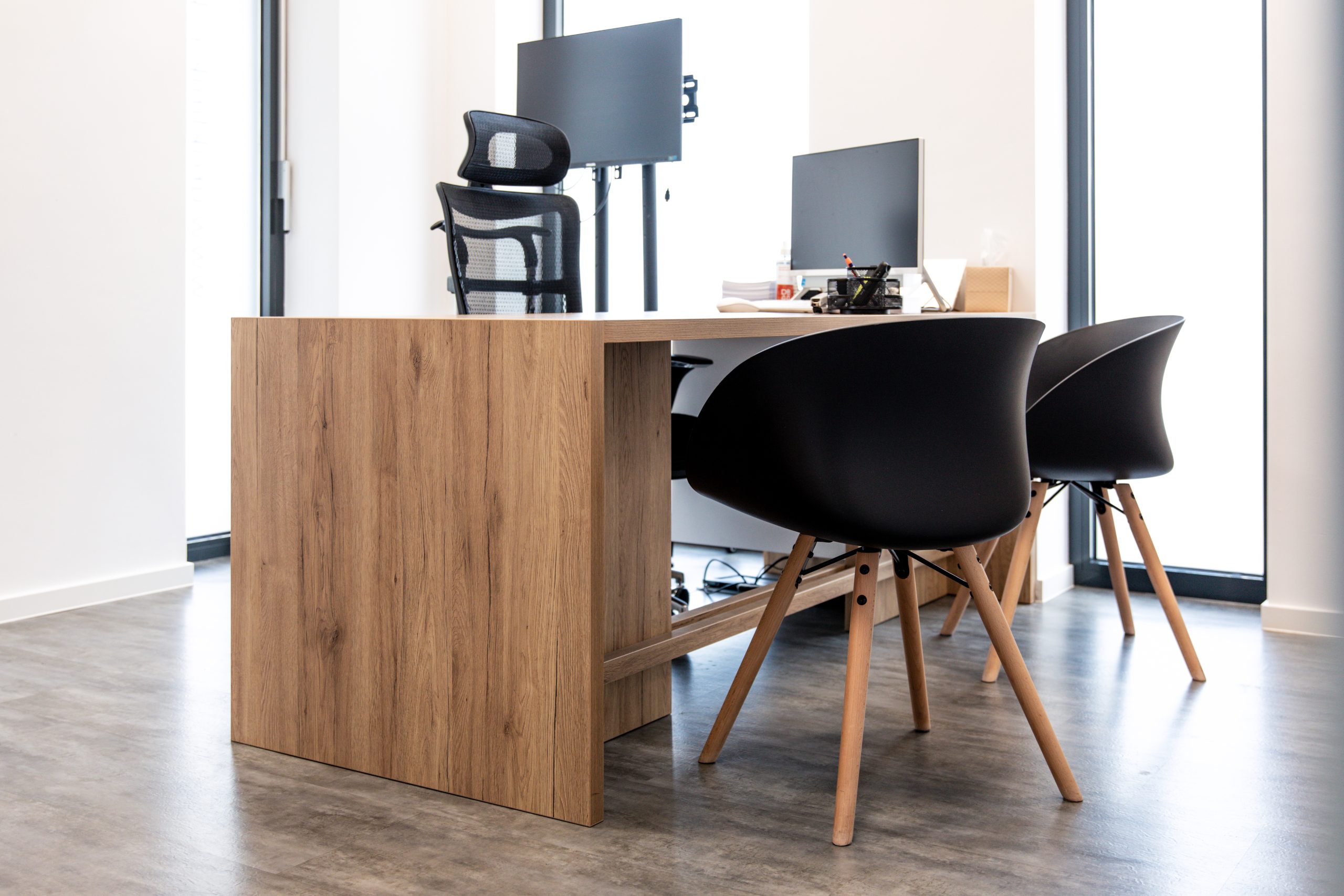
Bratislava
21st century Clinic
In the emerging district of Slnečnice in Bratislava, we completed the delivery of the complete interior furnishings for the Urology Clinic UROklinika. We were also involved in creating the spatial layout of the area and subsequently in the interior design for this project.
Functional layout
The waiting area with the entrance reception creates the first impression of a modern approach to care, with the nurse in this area providing the initial contact and comfortable handling of administrative tasks with the patient. Her reception desk is directly opposite the entrance and should create an open and welcoming atmosphere. The patient comfortably settles in the waiting room for a short time before proceeding to the doctor's separate consultation room.
The clinic space is divided into a section designated for the doctor with the doctor's desk and a separate examination area. This layout provides an optimal working space for examinations and consultations. Examinations are conducted with high discretion, and the clinic has its own entrance to the restroom.
The staff facilities were designed with an emphasis on spatial efficiency and comfort. There is a small kitchen corner, seating area, wardrobe with a changing corner, and a private restroom.
Materials
The choice of laminate surfaces with an oak decor was intentionally made to maintain a sterile environment, which is crucial in a urology clinic. The use of large glazed surfaces ensures that the interior is fully illuminated, contributing to a pleasant atmosphere and promoting a modern and open character for the clinic. In the end, the result is an outpatient space of the 21st century, emphasizing comfort, privacy, and a personal approach to patient care.
design:
maesif
year:
2021
photo:
Claudia Nemcová
